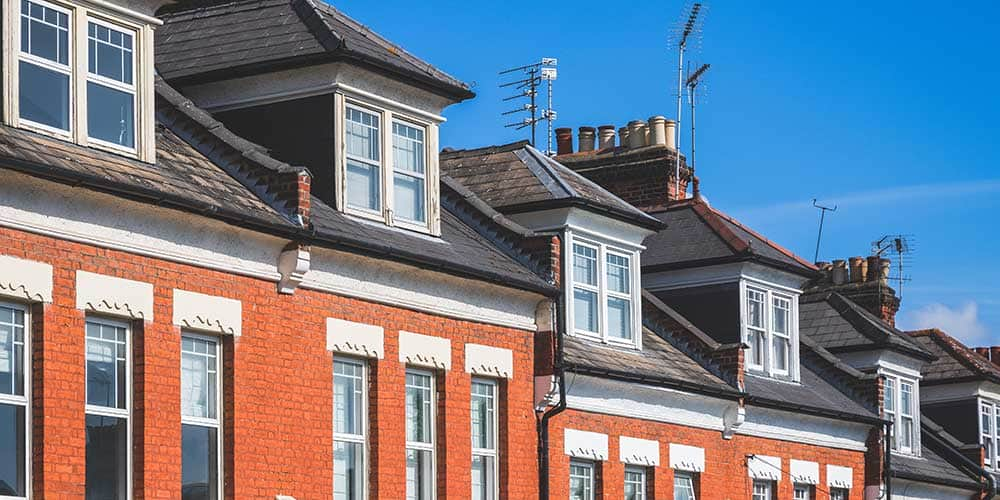When it comes to your home, you’ll want to be in the know about the actions that you can take to improve its functionality or expand as your family grows. When it comes to introducing additional living space to your home, one popular route that is taken by homeowners across the country is the conversion of loft space into living space. The world of loft conversions often sparks confusion, worry or even stress amongst homeowners with a list of questions on the styles, regulations and construction methods required. With the ability to introduce bountiful benefits to your home and lifestyle, loft conversions aren’t something which should be overlooked, and can work in multiple home and living situations.
For the benefit of both you and your home, we have created a non-jargon, complete beginners guide into everything you need to know about dormer loft conversions.
What is a dormer loft conversion
A dormer loft conversion is an extension of your loft space that converts its pitched structure into one of a boxed shape. This change in shape will provide you with walls that sit at a 90-degree angle, delivering additional head space, as well as floor space.
Dormer loft conversions can come in a range of styles, each constructed bespoke to its property. These consist of:
- Gable fronted dormer – A dormer with two sloped sides which form a triangle below roofline.
- Hip roof dormer – A dormer similar to above, but with three sloping sides.
- Mansard dormer – A dormer usually constructed with sides angled at 70 degrees.
- L-shaped dormer – A dormer with two parts which connect to form an L shape.
- Flat roof dormer – A dormer with a flat roof.
Are dormer loft conversions suitable for any home?
Loft conversions of any kind will all have their factors which require consideration, from roof pitch to home structure. You should always request the assistance of a professional before getting stuck into your loft plans. However, the vast majority of properties with pitched roofs and suitable loft space should be able to benefit from a dormer conversion.
How long does it take for a dormer loft conversion to be completed?
Due to the loft space already existing, and there being no requirement to build outwards from your homes existing blueprint, loft conversions can be completed in a shorter timeframe than ground floor extensions. However, providing an answer to this question will depend on multiple factors. These include the size of your property and loft space, the complexity of your conversion, and the internal floorplan and design features you opt for. As a general rule of thumb, you could be looking at a timeframe of between four and twelve weeks.
Do dormer loft conversions require planning permission?
In the majority of cases, dormer loft conversions fall under the requirements for permitted development, meaning that planning permission will not be necessary. These requirements state that, if your property is detached or semi-detached, you can convert a loft with up to 50m³ of additional volume added to your roof’s structure. If your property is terraced, you can covert with up to 40m³.
If you are considering converting your loft, be sure to speak to an experienced professional who will be able to provide you with advice tailored to your specific property, a face-to-face consultation, and an honest quote. Here at Prime Construction, we can provide all of this, and more. With a wealth of knowledge, you can come to us with any question or query and depend on us to provide you with a dormer loft conversion of the highest quality. Make a positive change to your home and lifestyle today by calling us on 01795 431378 or sending us an email at info@primeconstructionltd.co.uk.

